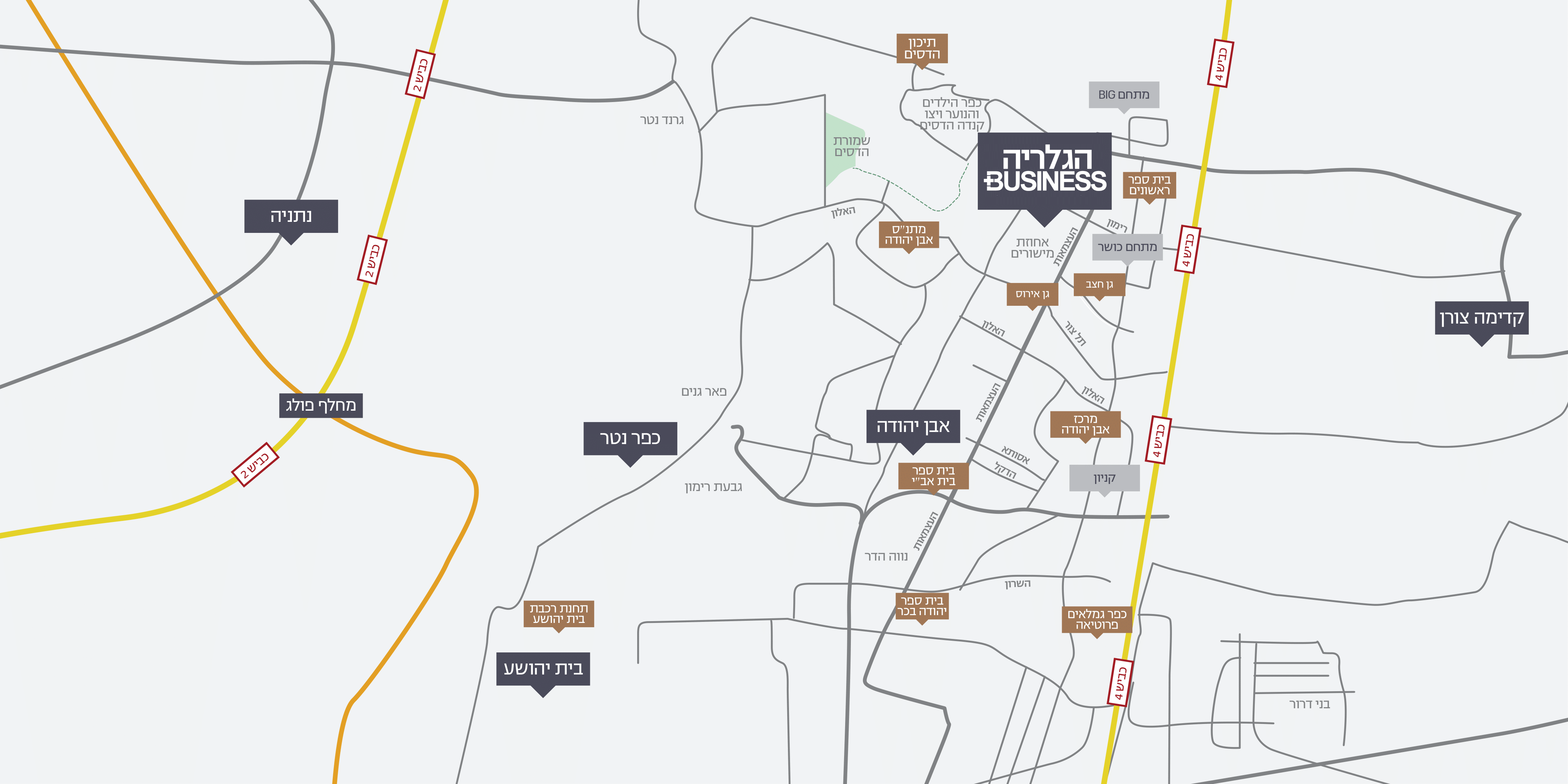This project combines a commercial center and an office building, 2 commercial floors with an area of about 3,000 square meters and above them 4 office floors with an area of 5,300 square meters. An underground parking lot with 250 parking spaces will be built under the building. The project is located next to “The Gallery” project, the prestigious residential project that the company is building and marketing. The office building is being sold according to the company’s unique Mini-Maxi model, which allows investors in the independent office sector to purchase an office or clinic with the minimum required equity and receive a fully finished property that includes internal division in various designs, air conditioning, electrical and communication points, and more, and with common areas that have been designed down to the last detail – for example, the equipped meeting rooms that are located on all floors. This is another project that reinforces the group’s concept of mixing uses – living, working and recreation.


